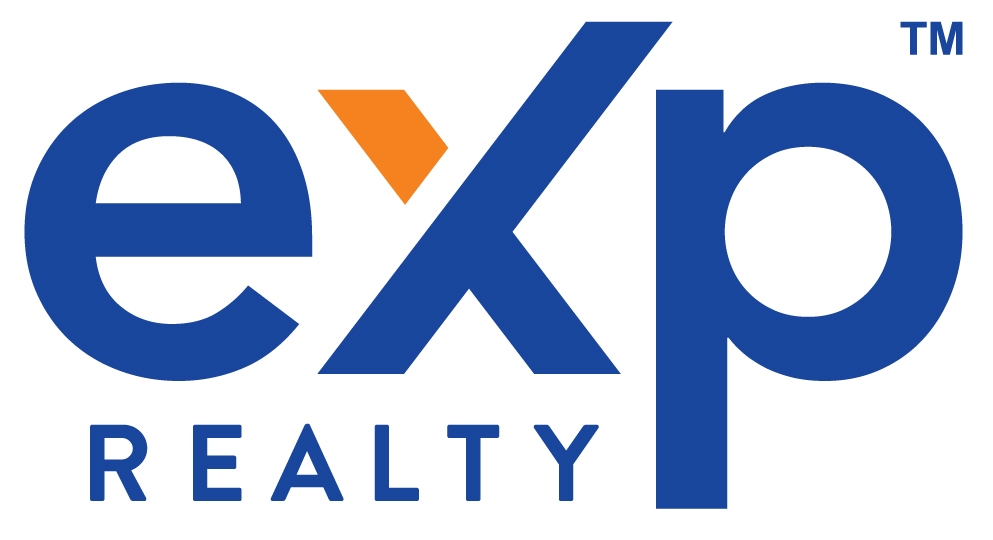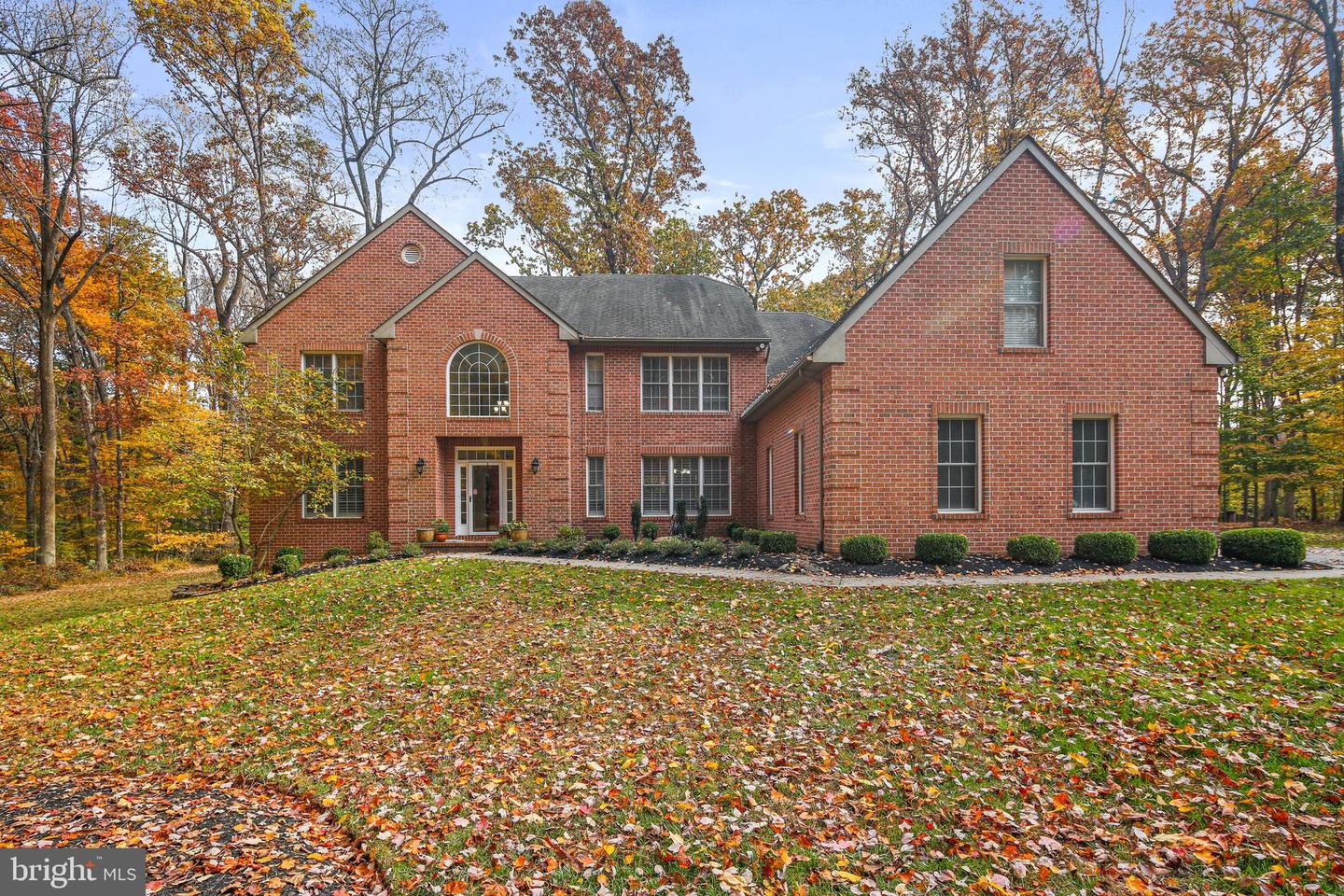This 5 Bedroom, 4.5 Bath Custom Built Home in Caves Valley has almost 6.500 sq ft of Luxury Living Space and sits on over 2 acres of a Wooded and Private Lot! The updates to this Home are extensive! The Chefâs Kitchen was Completely Remodeled in 2020 by renowned Kenwood Kitchens featuring Sub-Zero, Wolf & Bosch Appliances. Additional updates within the last 2 years include Remodeled Primary Bath, New upstairs/downstairs Dual Zone HVAC, New Two-level, Trex Wrap-around Deck with 40 Year Warranty, Remodeled Laundry Room by Kenwood Kitchens, New Hunter Douglas Plantation Shutters, New Carpeting on the Upper & Lower Levels, New Fire Pit and Patio, New Water Heater, New Well Pump plus so much more! Enter this Home from the Covered Brick Porch which opens to the Sunlit 2-story Foyer with Gleaming Hardwood Floors that continue through all of the main level. The Open Floor Plan Main Level features a Living Room and Formal Dining Room which continues to the 2-story Great Room with Gas Fireplace and an Abundance of Natural Light. The Great Room opens to the Stunning, Renovated Chefâs Kitchen with Gleaming Granite Counters, Huge Island Breakfast Bar with Bosch Built-in Microwave, Stainless Steel Appliances including Wolf Stove, 60â Wolf Range with dual-energy Double Ovens, Sub-Zero Refrigerator & Wine Fridge, Bosch Dishwasher and Stainless Range Hood plus Space for a Kitchen Table. Brand New Sliding Glass Doors open to the New Trex Wrap-around Deck, the perfect spot for morning coffee or al fresco dining. Also on this Level is an Office, Newly Renovated Laundry Room, Powder Room and access to the 3-Car Garage. As you make your way Upstairs, you will overlook the Main Floor Great Room and Living Room. The Primary Suite is appointed with Brand New Carpeting, Sitting Area and Large Walk-In Closet. The Newly Remodeled & Luxurious Primary Bath features Double Vanities with Marble Counters, Soaking Tub, Frameless Shower and Italian Tile Floors. This level also includes a Spacious Second Bedroom with an attached Full Bath, plus Two additional Spacious Bedrooms which share a Jack & Jill Bath with Tub/Shower. The Spacious Finished Lower Level has over 1,400 sq ft of Living Space including a Huge Rec Room & Game Room with New Carpeting, a Fifth Bedroom with a Walk-out to the Rear Yard, plus a Full Bath. The Rear of the Home features a Lighted, New Two-level, Trex Wrap-around Deck, 25 ft Fire Pit with surrounding patio, Mature Shrubs & Flowers, all making this space the perfect spot for relaxing or entertaining Family & Friends. This Fabulous Home is Move-In Ready!
MDBC2053446
Single Family, Single Family-Detached, Traditional
5
BALTIMORE
4 Full/1 Half
2002
2.5%
2.03
Acres
Hot Water Heater, Sump Pump, LP Gas Water Heater,
Brick
Loading...
The scores below measure the walkability of the address, access to public transit of the area and the convenience of using a bike on a scale of 1-100
Walk Score
Transit Score
Bike Score
